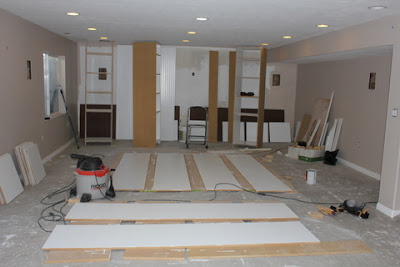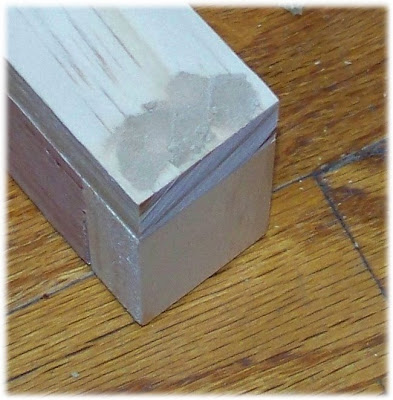Entry Gallery Wall
I would show you a before picture but for some reason I don’t have a before picture of the full wall. It’s actually been blank for about a week while I was deciding what to do with it. And since the budget was $0 I searched my house for things I could use. I have a lot of black frames so that seemed like the logical place to start.
I started by laying them out on the floor in front of the wall, to come up with a grouping I liked.
Yeah, I don’t measure things. I just eye-ball it, but I do use a level. Two of them are mirrors because we all need to check ourselves out before we leave the house or answer the door. I am always checking my teeth, because for some reason people don’t like to tell you if you have something in your teeth.
There’s the canvas photo of the kids at home and a saying I really like that I printed off and framed (I don’t remember which blog I got it from). The frame with the ribbon is waiting for something Spring or Easter-ish to be put in it and I’m not sure what I’m putting in the empty frame yet. Obviously it’s still a work in progress. Hopefully it will be completed next week.
I’m linking to these awesome blog parties:
Gallery Wall Party at The Inspired Room
DIY Project Parade at The DIY ShowOff
Show Me What Ya Got at Not Just a Housewife
Show and Tell at Blue Cricket Design
Whatever Goes Wednesday at Someday Crafts
Show and Share Day at Just a Girl
Read more: Entry Gallery Wall http://organizeyourstuffnow.com/wordpress/?p=19323#ixzz1MkNxwpgr
Entry Gallery Wall
I would show you a before picture but for some reason I don’t have a before picture of the full wall. It’s actually been blank for about a week while I was deciding what to do with it. And since the budget was $0 I searched my house for things I could use. I have a lot of black frames so that seemed like the logical place to start.
I started by laying them out on the floor in front of the wall, to come up with a grouping I liked.
Yeah, I don’t measure things. I just eye-ball it, but I do use a level. Two of them are mirrors because we all need to check ourselves out before we leave the house or answer the door. I am always checking my teeth, because for some reason people don’t like to tell you if you have something in your teeth.
There’s the canvas photo of the kids at home and a saying I really like that I printed off and framed (I don’t remember which blog I got it from). The frame with the ribbon is waiting for something Spring or Easter-ish to be put in it and I’m not sure what I’m putting in the empty frame yet. Obviously it’s still a work in progress. Hopefully it will be completed next week.
I’m linking to these awesome blog parties:
Gallery Wall Party at The Inspired Room
DIY Project Parade at The DIY ShowOff
Show Me What Ya Got at Not Just a Housewife
Show and Tell at Blue Cricket Design
Whatever Goes Wednesday at Someday Crafts
Show and Share Day at Just a Girl
Read more: Entry Gallery Wall http://organizeyourstuffnow.com/wordpress/?p=19323#ixzz1MkNxwpgr
Entry Gallery Wall
I would show you a before picture but for some reason I don’t have a before picture of the full wall. It’s actually been blank for about a week while I was deciding what to do with it. And since the budget was $0 I searched my house for things I could use. I have a lot of black frames so that seemed like the logical place to start.
I started by laying them out on the floor in front of the wall, to come up with a grouping I liked.
Yeah, I don’t measure things. I just eye-ball it, but I do use a level. Two of them are mirrors because we all need to check ourselves out before we leave the house or answer the door. I am always checking my teeth, because for some reason people don’t like to tell you if you have something in your teeth.
There’s the canvas photo of the kids at home and a saying I really like that I printed off and framed (I don’t remember which blog I got it from). The frame with the ribbon is waiting for something Spring or Easter-ish to be put in it and I’m not sure what I’m putting in the empty frame yet. Obviously it’s still a work in progress. Hopefully it will be completed next week.
I’m linking to these awesome blog parties:
Gallery Wall Party at The Inspired Room
DIY Project Parade at The DIY ShowOff
Show Me What Ya Got at Not Just a Housewife
Show and Tell at Blue Cricket Design
Whatever Goes Wednesday at Someday Crafts
Show and Share Day at Just a Girl









































